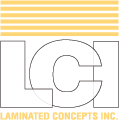Timber...the material of the future??
We were sent an email today (containing an article posted below) about the use of timber as a building material for large commercial buildings . The article was originally posted in the Fall 2015 issue of Construction Data Quarterly. Although this idea has been in the works for a few years now, I was impressed reading it. Then and now.
The advancements in timber or should I say the advancements in engineered timber design and manufacturing, are securing a spot for this construction material in the Country’s infrastructure. It's also one of the few products that can truly boast entirely made in the USA. With its low carbon footprint, renewable, managed supply chains and competitive pricing, timber will shine as its introduction into the larger commercial building structures. Something that those of us involved with engineered timber highway structures….bridges….have known all along.
Towering Timber: Will Future Skyscrapers Be Made Of Wood?
Posted on March 18, 2016 by Kendall Jones+ in Construction News
“To many, the idea of a 30-story skyscraper made of wood is ludicrous. Such a building would be a match strike away from becoming a towering inferno and about as struc‐ turally sound as a Jenga tower, right? If you are envisioning a massive tower construct‐ ed of two-by-four framing like many stick-built homes, you’d probably be right. These wooden skyscrapers, or woodscrapers, are being built using mass timber, a material stronger and more technologically advanced than your standard two-by-fours. Mass timber is a term used to describe a number of large engineered wood products that typically involve the lamination and compression of multiple layers to create solid pan‐ els of wood. Examples of mass timber include cross laminated timber (CLT), laminated strand lumber, laminated veneer lumber and glue-laminated timber.
Advocates of mass timber claim a number of benefits of its use over traditional steel and concrete for constructing tall buildings. If the timber is sourced responsibly, it pro‐ vides a completely sustainable and renewable building material. Carbon emissions from manufacturing mass timber products are a fraction of those created by the pro‐ duction of steel and concrete. The production of steel and concrete materials account for about 8 – 15% of global greenhouse gas emissions annually. The CO2 absorbed dur‐ ing the tree’s life remains trapped in the building product when using mass timber.
Mass timber has a natural tendency to char in a fire which slows the burning process and helps maintain structural integrity. Its resistance to fire can be further improved by encapsulating mass timber in gypsum board. Tests have shown that cross laminated timber can achieve a fire rating of three hours. Mass timber products have been proven to be as strong as, or stronger, than both steel and concrete and are consider‐ ably lighter than concrete. The thermal performance of mass timber is far superior to its steel and concrete counterparts which means lower heating and cooling costs.
Wooden skyscrapers are still in their infancy. Wooden skyscrapers are currently at the same developmental stage that steel skyscrapers were back at the turn of the 20th cen‐ tury. Current wooden skyscrapers are topping out at around 10 stories like the 10-story Forte Building in Melbourne and the 9-story Stadthaus in London. And much in the same way that steel skyscrapers got progressively taller and taller, there are already plans for taller and taller wooden skyscrapers.
Architect Michael Green has proposed and designed a 30-story wooden tower for Van‐ couver, a 35-story project called Baobab for a design competition in Paris as well as designing the 96 ft. tall Wood Innovation Design Centre which completed construction last year. C.F. Møller designed a 34-story wooden skyscraper that could get built in Sweden and the HoHo project, a 24-story, 276 ft. project could be built in Vienna next year. In Bergen, Norway, a 14-story building is currently going up constructed of CLT and glulam.
The USDA launched the U.S. Tall Wood Building Prize Competition last year with a prize purse of $3 million to demonstrate the architectural and commercial viability of using sustainable wood productions in high-rise construction.
The architectural firm of Skidmore, Owings & Merrill (SOM) has explored the possibili‐ ty of tall wood buildings as a sustainable alternative to building with steel and con‐ crete. SOM are tall building experts, having designed iconic skyscrapers such as the Willis (Sears) Tower and One World Trade Center. SOM published a research paper in 2013 to demonstrate that a 42-story building could be built using cross laminated tim‐ ber for the floors, central core and shear walls and glue laminated lumber, or glulam, for the building columns. Concrete beams would be used along perimeter of each floor. The design was based on the SOM-designed Dewitt-Chestnut Apartments.
Wooden skyscrapers could command a large market in the future, provided they can prove to be a viable alternative at 40 stories or more. Wooden skyscrapers and mass timber skyscrapers could be the ultimate eco-friendly alternative to their concrete and steel counterparts.”












